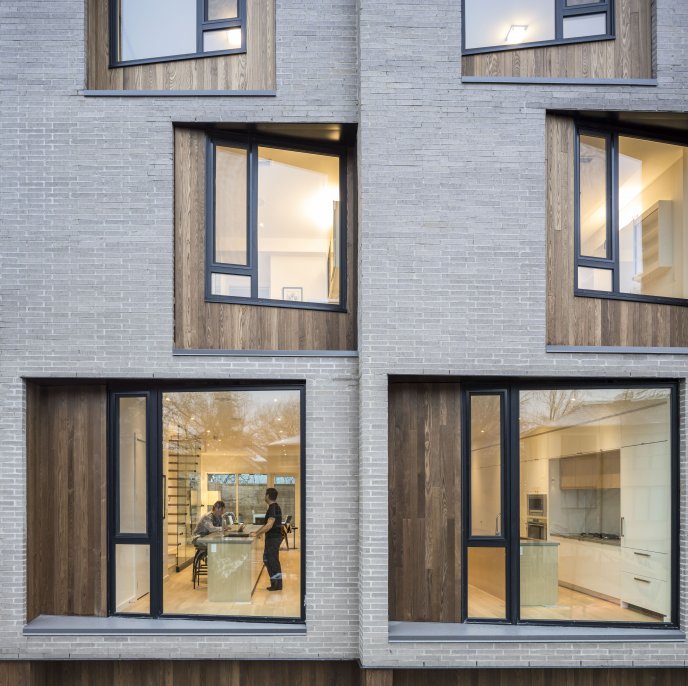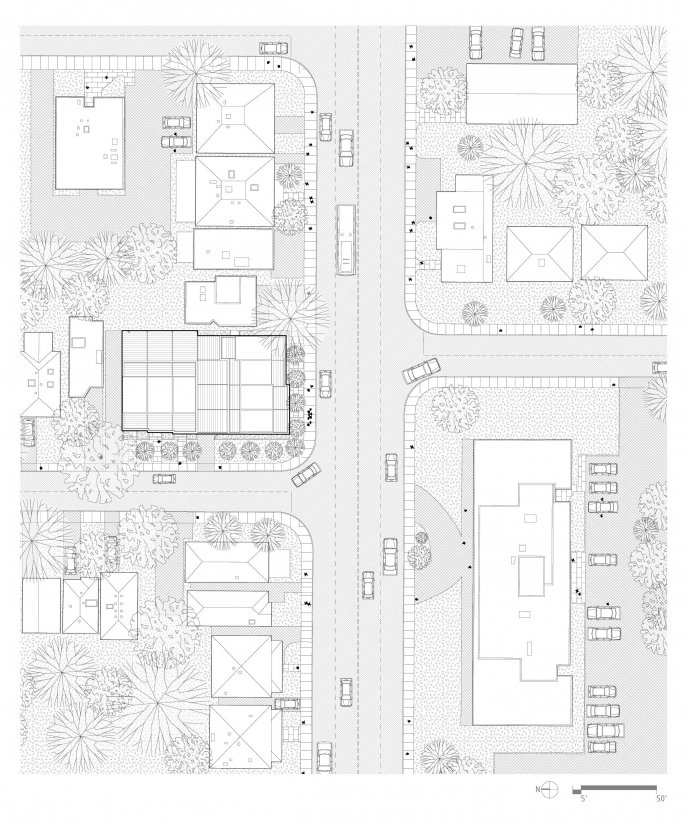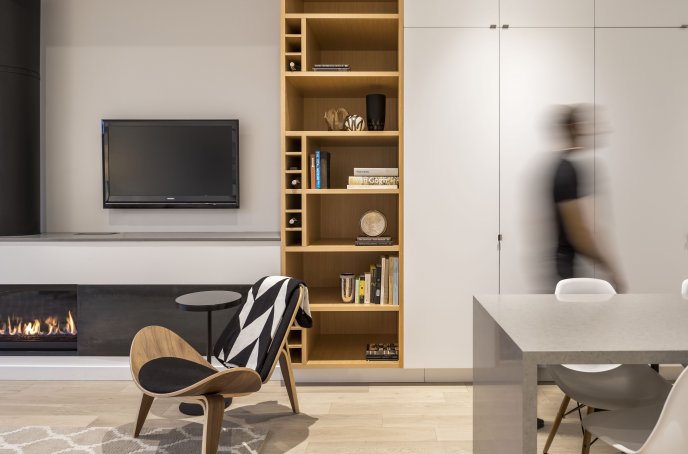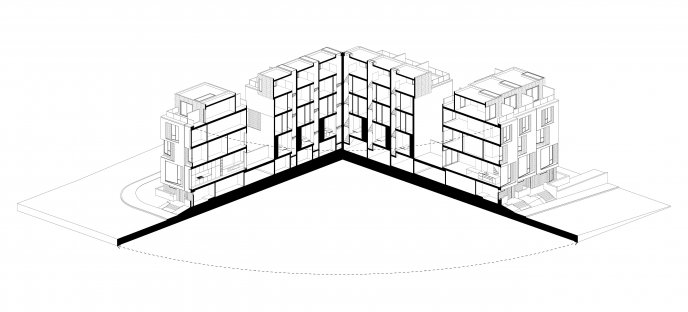Location: Toronto, Ontario
Date of Completion: 2016
OAA Awards 2017 Design Excellence Finalist
Core Modern Homes is a 16,000sf, seven unit townhouse development which was divided into two distinct building masses breaking down its scale within the residential context.
The project explores the potential of spatially oriented apertures that induce movement and visual interest within an efficient volume which maximizes programmatic potential. The apertures reference an inverted model of the traditional bay window, found on much of the cities Victorian housing stock. The perceived carving of the windows emphasize the monolithic nature of the masonry volumes, animate the facade, and work to maximize natural light and ventilation throughout each floor.

Core Modern Homes Facade
Photo Credit: Doublespace Photography
The series of large perspectival windows of the front facade work to maximize natural light and ventilation throughout each floor, while extending the visual limits of the house to embrace the primary view corridors of the site. The diagonally shifted and cantilevered planes of the façade provide exciting visual movement along the two primary streets, making use of the high traffic site conditions as an important driver for design.

Site Plan
Diagram Credit:Batay-Csorba Architects
The contextual response of Core Modern Homes is twofold, using both volume and surface to respond to the neighbourhood. Located on a busy street with passing traffic, the facade's surface is sculpted and shifted, using the idea of the parallax to change the building's reading dramatically as people pass by in their cars in different directions.
The development of the form sensitively engages it’s siting on a street corner, breaking up as it rounds the bend to transition in scale between more massive on the busy public street to smaller and more intimate on the residential street.

Core Modern Homes Built-In Storage/Fireplace
Photo Credit: Doublespace Photography
Because of the low ratio of floor space to height in each unit, natural ventilation and daylighting were critical drivers to the design of Core Modern Homes. Rather than using energy to force ventilation through all of the floors, each one was designed to be as open as possible from one end to the other, with large operable windows at the extremities to allow plenty of light and airflow.

Core Modern Homes Sectional Axonometric
Diagram Credit:Batay-Csorba Architects
Core Modern Homes offers an example of how a large townhouse development can sensitively straddle busy thoroughfares and quiet residential streets, and how thoughtful design can project a bold image while maintaining a level of contextual responsiveness. In many cities, managing difference of scale in tight quarters is of critical importance. This project uses simple but pointed volumetric gestures to reduce the building's mass, lending it a transitional scale which is not overburdening to the neighbouring single family homes. This is aided by the use of contextual materials, allowing for a design which is powerful but still fits.