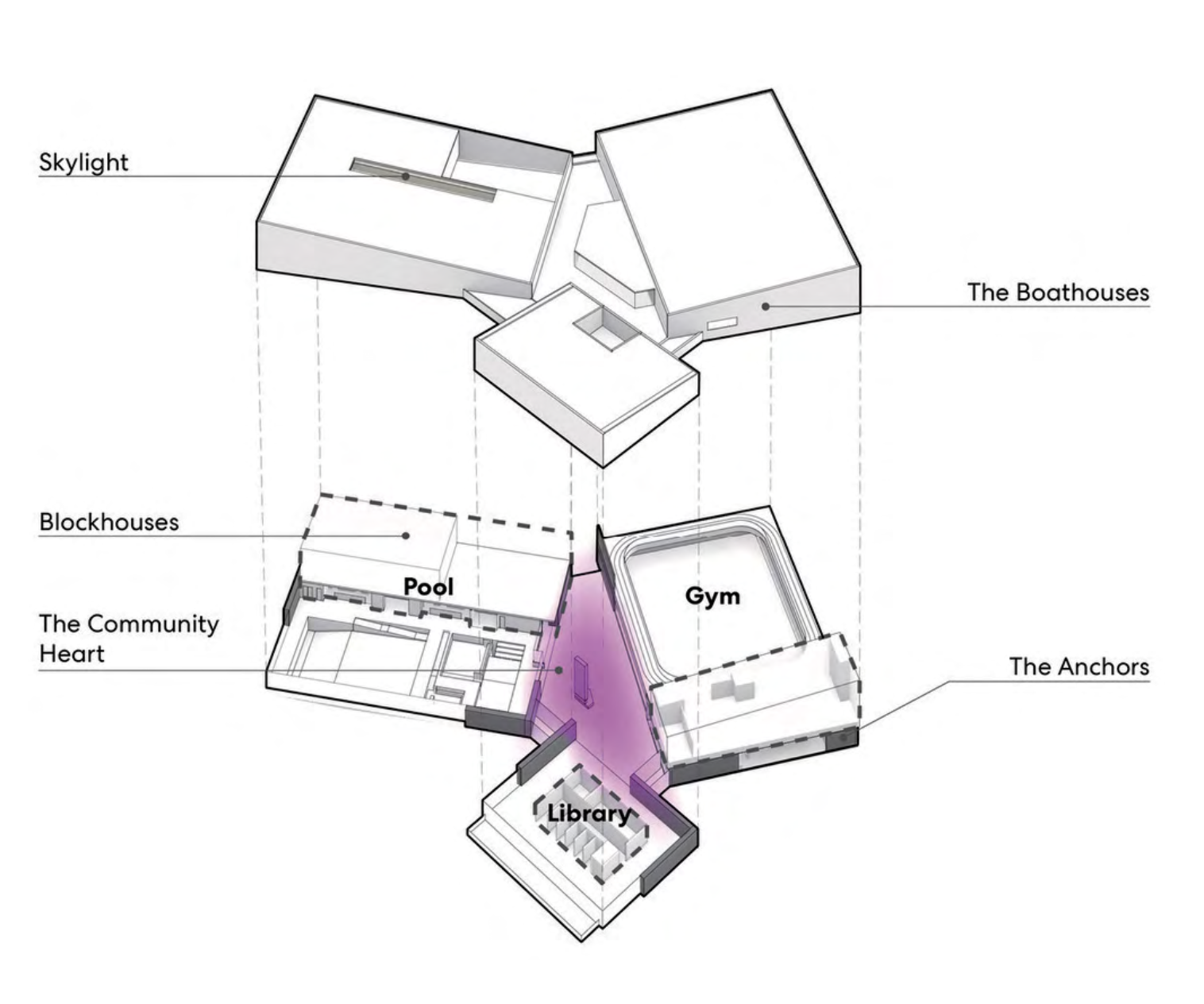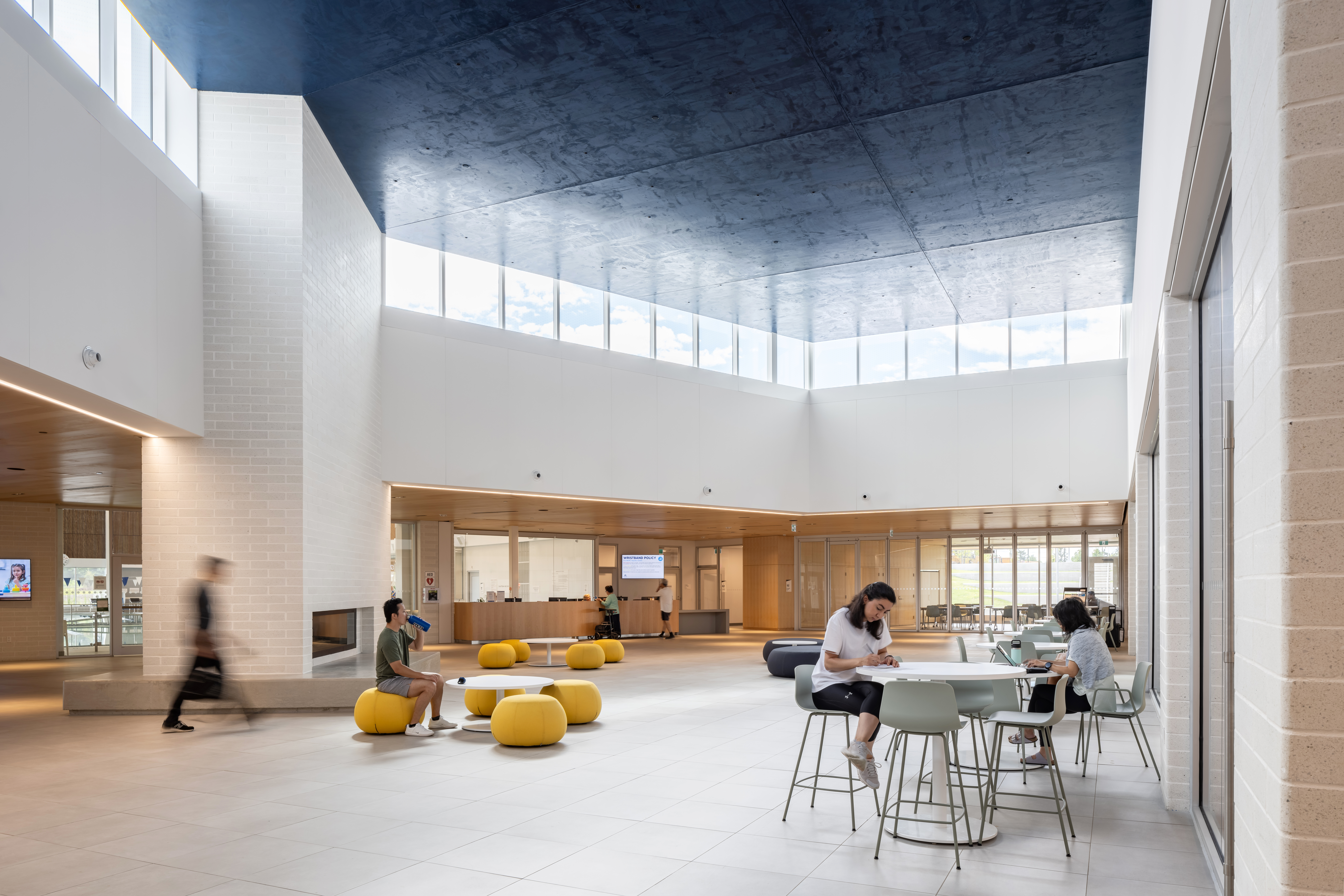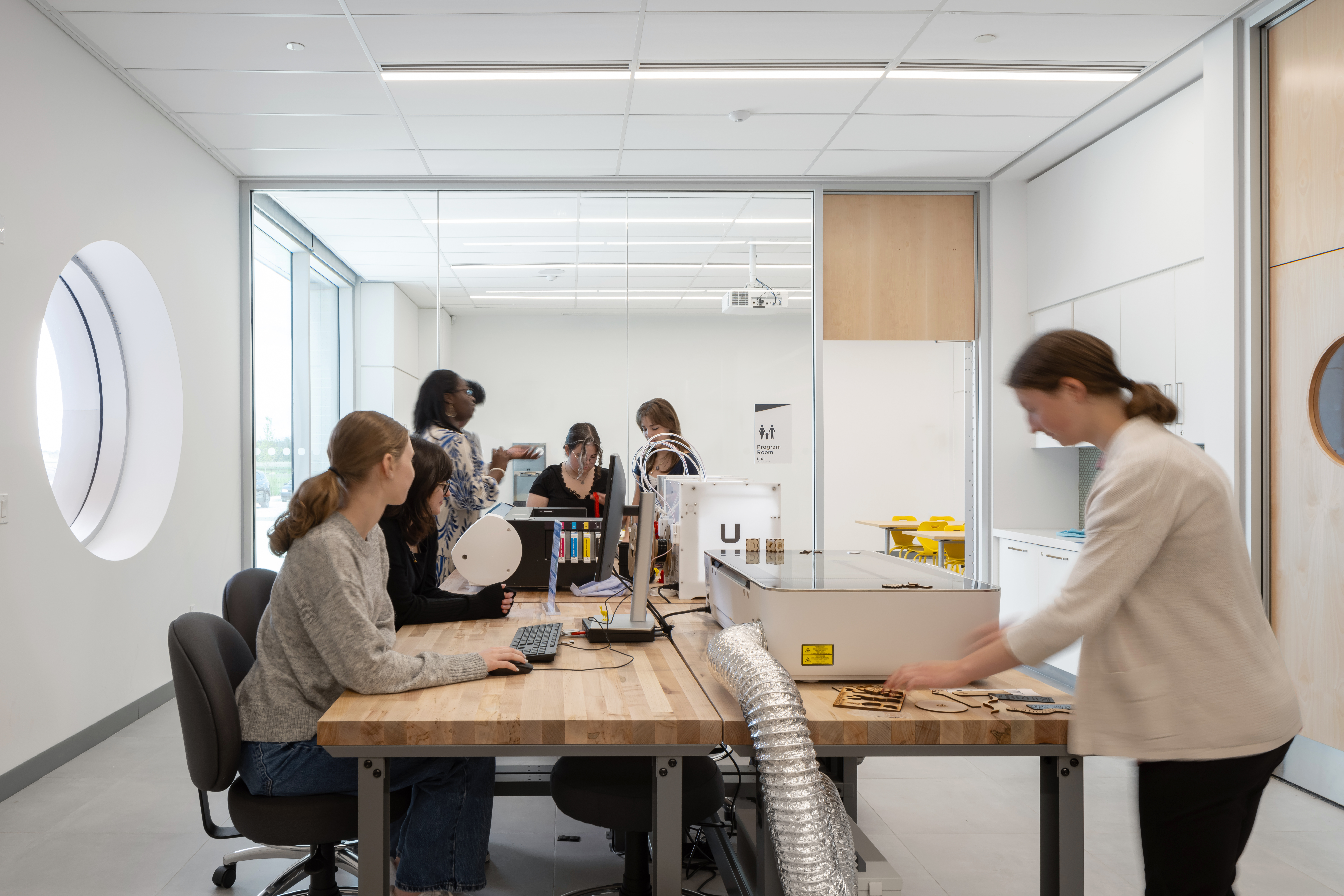Location: Georgina, Ontario
Completed: 2024
Architect: Perkins+Will Canada Inc.
Nominated by: Hon. Caroline Mulroney, MPP (York–Simcoe)
For years, the Town of Georgina lacked a true civic centre—a place to gather, play, learn, or simply be together. The new Multi-Use Recreation Centre (MURC) changes that. Located in the growing community of Keswick, it acts as a kind of indoor town square: one that welcomes all ages and seasons, and reflects the quiet confidence of a town coming into its own.
Tents Around a Campfire
The Town of Georgina is not a single town, but a constellation of small communities spread along the shores of Lake Simcoe. That decentralized identity, and the natural outdoor beauty of the lakeside region, shaped the design of the MURC from the beginning. The architect, Perkins+Will, imagined the building as a cluster of sloped pavilions—like tents around a campfire—each housing a distinct program: aquatics, fitness, and the new Discovery Branch Library.

Diagram showing the arrangement of volumes, like boathouses, around a central "Heart." Image courtesy of Perkins+Will Canada Inc.
At the intersection of it all is what the architects call the Central Heart, anchored in its middle by a large fireplace. Beneath a deep blue plaster ceiling dotted with pin lights—meant to evoke a starlit sky—visitors arrive, linger, and cross paths. Views of the library’s Maker Space, aquatics centre, and gym converge in the Heart, resulting in a multipurpose space that isn’t defined by one activity, but by its ability to support many.
 Interior view of the "Heart" with a dark-blue ceiling inspired by the night sky. Image courtesy of Perkins+Will Canada Inc.
Interior view of the "Heart" with a dark-blue ceiling inspired by the night sky. Image courtesy of Perkins+Will Canada Inc.
Designed to Reflect and Adapt
Every aspect of the MURC was shaped by dialogue. Through town halls, stakeholder sessions, and consultations, the building took shape—echoing the community’s most cherished characteristics of the region. Simple sloped roofs, metal cladding, and wooden interiors echo familiar rural forms, while the library’s reading garden stretches along the north façade, blurring the edge between indoors and out.
But this isn’t just a project about reflecting the past, it’s also about flexibility to meet current and future needs. The library’s Discovery Branch, for example, features a Maker Space, A/V recording studio, and digital collaboration tools, recognizing that libraries are no longer just about books. And the aquatic centre has been built with gender-neutral changerooms, complete with private changing stalls, ensuring all users can feel comfortable accessing the facility.
Many of these choices came from listening. One parent swims laps while another browses a book. A teen prints a 3D model while their sibling attends drop-in toddler programming. The building works because it is able to host these multiplicities and create connections between them. It is a place where everyone can belong, no matter their interests.
 Community members use the maker space. Image courtesy of Perkins+Will Canada Inc.
Community members use the maker space. Image courtesy of Perkins+Will Canada Inc.
Civic Anchor for the Future
The MURC is one of the largest projects in Georgina’s history, and it was completed before much of the surrounding development. That timing was intentional. Rather than waiting for population to rise, the Town invested early—using civic infrastructure as a way to shape and initiate growth, not just respond to it.
And right from the beginning, it’s doing just that. The surrounding area, once open fields, is becoming a new residential hub, while walking trails connect the centre to future parks and neighbourhoods. The parking area doubles as an open plaza, designed for seasonal events and gatherings, and even inside the layout anticipates evolution, with modular library furniture and adaptable program rooms that can grow with the town.
The project is also on track for Gold certification under the Canada Green Building Council’s (CaGBC’s) Leadership in Energy and Environmental Design (LEED) rating system, with features like stormwater collection, low volatile organic compounds (VOCs) materials, and a 43% reduction in indoor water use. But its most lasting sustainability may be social: a place that brings people together, in big ways and small.
More Than a Building
It’s easy to talk about recreation centres in terms of square footage or amenity counts. What’s harder to measure is atmosphere: the feeling a space gives you when you enter. At the MURC, it’s something between familiarity and anticipation.
The ceiling of star-like pin lights above the main gathering space, anchored by a fireplace, is a telling design decision. It reminds visitors that the MURC isn’t just a place for programs, but a gathering place for the community, much like the campfire that the architecture aims to recall.
This post is part of the OAA’s Queen’s Park Picks 2025 series, where Ontario’s Members of Provincial Parliament (MPPs) were encouraged to nominate a building in their riding for a chance to learn more about it. This year, MPPs were asked to consider various typologies related to “reshaping communities” when making their suggestion, tying into the 2025 OAA Conference theme. Check out the rest of the series to learn more about great buildings across the province.