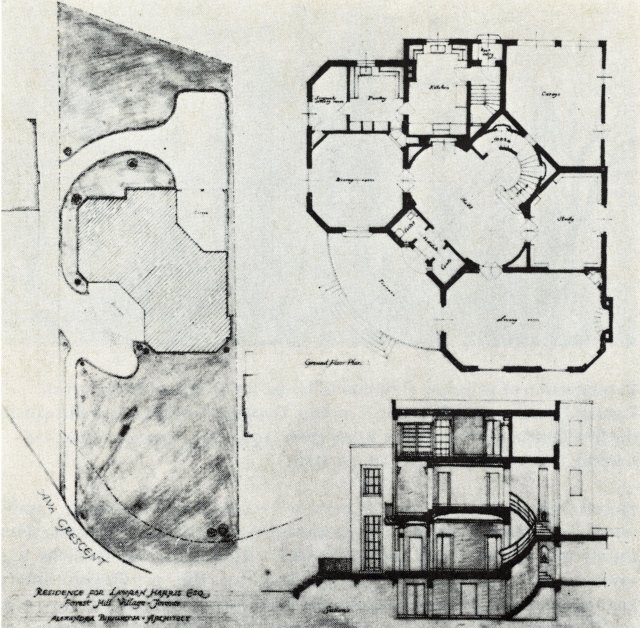This is the second of a two part post exploring the life of Ontario’s first female architects,
Elma Laird and Alexandra Biriukova. In our
previous post we discussed some of the circumstances, social and legislative, surrounding their registration, as well as provided some insight into the architectural career of Elma Laird. In this final post we take a look at the life and career of Alexandra Biriukova and her only known built work, the Lawren Harris house.
Below is an excerpt from Geoffrey Simmins’
“Ontario Association of Architects: A Centennial History” where he provides an account of Birukova’s career along with a description of the Lawren Harris house. We have included the images that accompany the excerpt.
Alexandra Biriukova “Biriukova’s life was fantastic and romantic; its true outlines are shrouded in mists impossible to clear away. What follows has been pieced together from researchers who contacted surviving family members. Alexandra Biriukova was bon 10 July 1895 in Russia. Her father worked as a civil engineer; when Alexandra was born he was working on the trans-Siberian Railway for the pre-Revolutionary government. With her two sisters she lived on the train as it inched east to Vladivostok. She was taught by private tutors and was fluent in German, French, and English as well as Russian. Following in her father’s technical career, Biriukova studied architecture an in 1914 was awarded a degree in architecture from the university in Petrograd (now Leningrad
[now St. Petersburg]). The family were White Russians, and after the Revolution they fled the country, ending up in Rome, perhaps via Hong Kong. In Rome, Biriukova undertook further studies at the Royal Superior School of Architecture, graduating in 1925. It is thought that she worked then for a registered architect in Rome although this has proved impossible to document. After her parents died in Rome, Alexandra, with her sister Yulia Biriukova (1897-1972), a painter, emigrated to Toronto in 1929. (Yulia seems to have established herself in the city first; there may have been relatives in Canada.)
Alexandra wasted little time establishing her own practice. She became known by some of the city’s leading artists and architects. In 1931, for instance, when the new
Architects Act required that all persons practicing architecture in Ontario register with the OAA, Biriukova’s application was endorsed by three prominent men: architects F.H. Marani and Douglas Kertland and painter Lawren Harris, unofficial dean of the Group of Seven.
Her first major commission – as it turned out her only one – was to design a house for Harris. (This commission actually preceded her membership in the OAA.) There is some doubt, however, about just how much credit Biriukova should receive for this house. Although Biriukova is named as architect on the contract drawings for it - still preserved among the Toronto City Hall building records – the drawings are signed by Kertland. The incised ornament on the house and its stripped classical style are similar to his own work from the 1930s, such as the Automotive Building on Toronto’s Canadian National Exhibition grounds. Moreover, the client himself may have played a large hand in its design. Dennis Reid, curator of Canadian Historical Art at the Art Gallery of Ontario and an expert on Lawren Harris, has located a letter of June 1920 from Harris to the painter Emily Carr, showing that before commissioning his own house Lawren Harris went to Stuttgart in 1930 primarily to see examples of modern architecture there. Certainly the house’s geometric plan and clear, axial sequences of spaces – a square extended by two attached rectangles with chamfered corners – accord with Harris’s own interest in the spiritual value of pure forms. However this may be, the house is credited to Biriukova when drawings and photographs of it were published in 1931.

Site plan, section and plan of ground floor of Lawren Harris House. Canadian Homes and Gardens, Vol VIII (April 1931), p.40. (MTL.)
The house’s most prominent characteristic is the clarity and axiality of its plan – an obliquely placed square with attached rectangles. The geometric clarity of the plan is echoed in the elevation: the living and dining room are one-storey volumes attached to the main cubic block, which is three stories in height. The elevation reveals these volumes clearly within, but the central three-storey volume juxtaposes jarringly with the lower wings. In addition to manipulating subtle geometric harmonies, the architect was also interested in new technological developments as they affected housing, as is seen in recessed radiators, metal-framed industrial windows and chromed-steel balustrades.
It must have been a mixed blessing for Biriukova to have been awarded such a prestigious commission as her first architectural work in Canada. For nothing followed after it. Was this because she was a woman – a foreign woman at that – because she designed in a modernist idiom in a largely conservative city, or simply because the Depression reduced any construction to a minimum? The evidence permits no unequivocal answer; presumably each element was a factor. We will probably never know what path her thinking followed when no commissions followed the Harris house. But it may be no coincidence that Biriukova resigned from the OAA in 1934, the same year that Harris left Toronto; his support seems to have been problematic but crucial. Whatever the reason for her resignation, Biriukova then trained as a tuberculosis nurse at the Free Toronto Hospital for the Consumptive Poor, now called West Park Hospital, York, and worked there until her retirement in the 1960s. Those who knew her later seem not even to have known that she had been an architect."
Source: Simmins, G. (1989).
Ontario Association of Architects: A Centennial History 1889-1989. Toronto: Ontario Association of Architects.