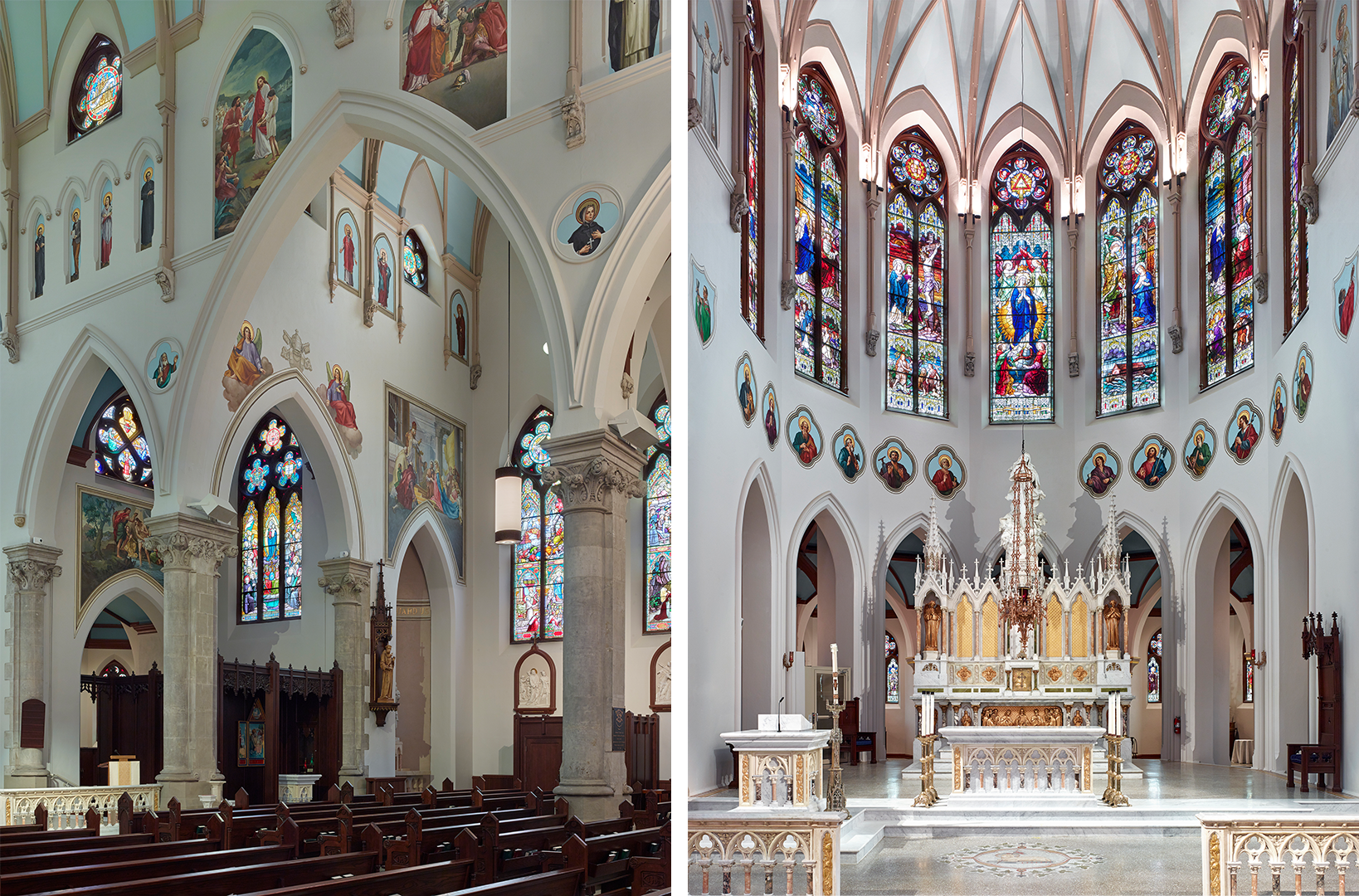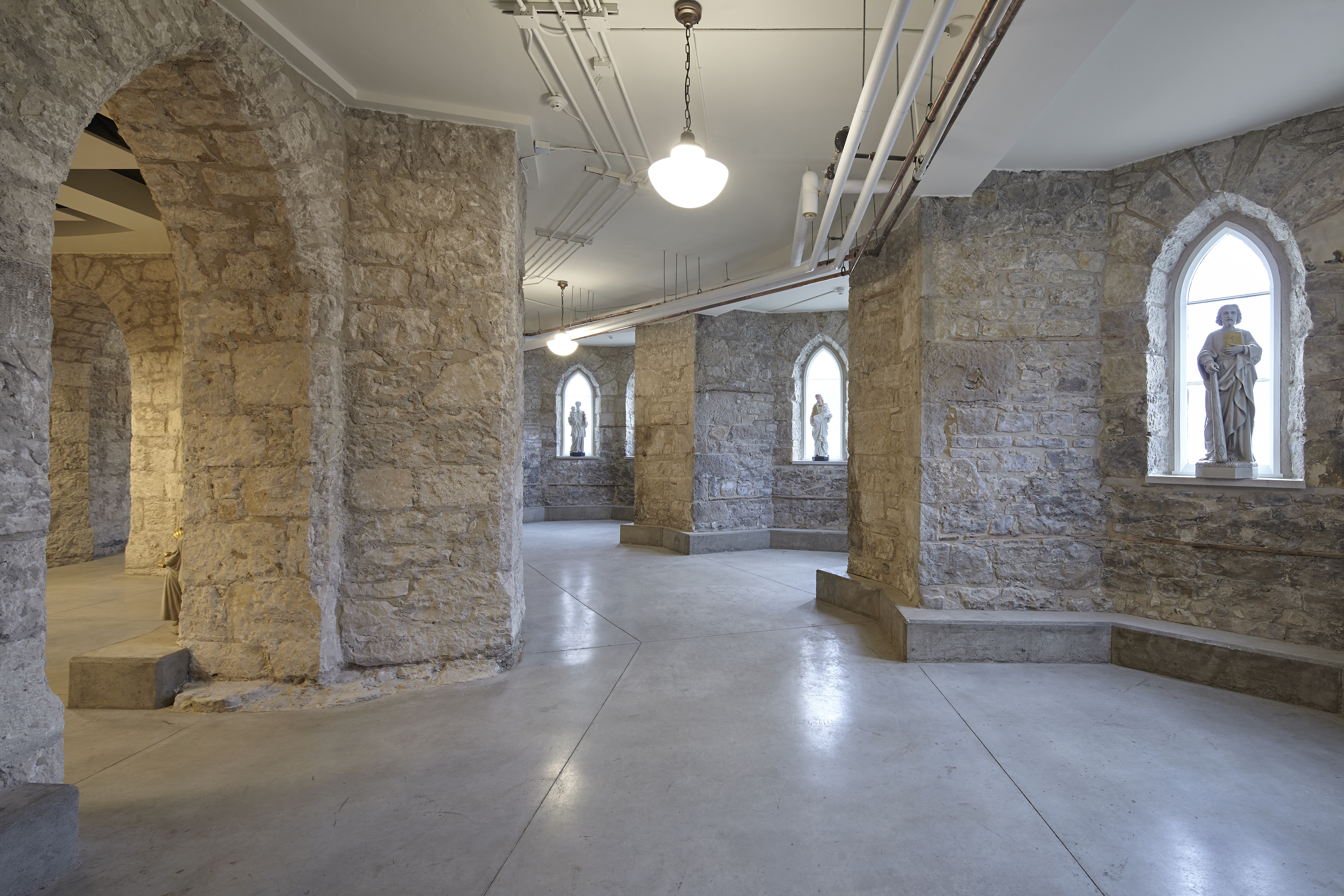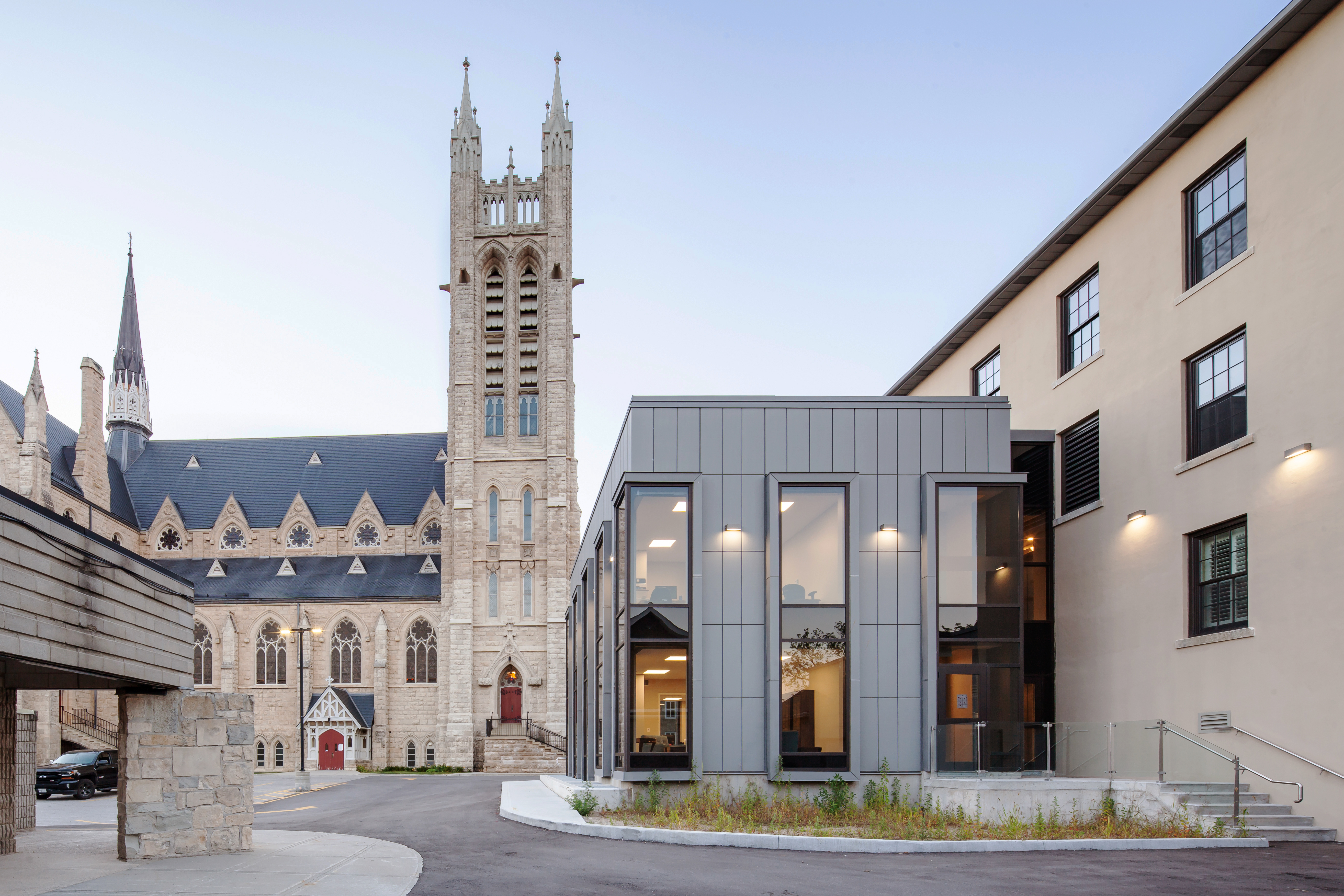Location: Guelph, Ontario
Completed: 1876–1888 (original), 2015 (Basilica restorations and renovations), 2020 (rectory restorations and renovations)
Architect: Joseph Connolly (1876–1888), Larkin Architect Limited (2013–2020 renovation)
Nominated by: Mike Schreiner, MPP (Guelph)
When people picture Guelph, they often picture the Basilica of our Lady of the Immaculate Conception. It’s in the skyline, the postcards, wedding photos, and even the zoning bylaw. From almost every direction, this National Historic Site sits quietly atop Catholic Hill—an anchor of identity as much as architecture. So when it came time to restore the building, the question wasn’t just what to fix, but how to ensure this beloved civic symbol could serve future generations without losing what made it meaningful in the first place.
A Civic Role, Quietly Reinforced
Larkin Architect’s involvement began in 2013, several years into a longer process initiated by Tacoma Engineers. The church, not yet a basilica at the time, had been grappling with deferred maintenance and water damage, and needed major structural, mechanical, and liturgical upgrades. But it had also weathered a renovation attempt a decade prior, one that proposed a radical reinterpretation of the worship space. That memory shaped Larkin’s approach: before proposing anything, they listened.
The result is a renovation that doesn’t try to reinvent the basilica—it reinforces it. HVAC systems were integrated below ground through geothermal wells, preserving the iconic roofline and stonework. A concealed lift, hidden within the ambulatory, now makes the sanctuary platform accessible. Even lighting and AV systems, essential for a contemporary parish, were meticulously woven into the historic fabric using 3D scans and sightline modelling to ensure nothing disrupted the spatial logic of the building. The goal was not to make the basilica something new, but to help it be a more inclusive, accessible, and comfortable version of itself.

Restored interiors of the Basilica. Images by Shai Gil, courtesy of Larkin Architect Limited.
A Dialogue with the Past
Every old building holds surprises, and the basilica was no exception. In the basement, beneath water-damaged plaster, the team uncovered stone walls so saturated they’d take years to dry. Rather than cover them again, they left them exposed—turning what was once a forgotten storage space into a textured, history-rich community hall. In the sanctuary, workers peeled back layers of flooring and revealed a long-buried Lamb of God mosaic, now reintegrated into the altar platform. A faded insignia of the Jesuit order—”IHS,” hidden beneath decades of paint—was restored and brought into view.
The project wasn’t just restoration or renovation, it was dialogue. At every step, the building revealed something of itself, and the team responded with care.
That dialogue extended to the design of entirely new elements as well. Liturgical furniture, for instance, was newly fabricated using pieces of the old marble communion rail as inspiration. Select painted faux-relief elements were replaced with three-dimensional plaster hood mouldings. Where saints had been lost in damaged murals, new artwork, such as a depiction of St. John Paul II, was introduced in a manner consistent with the church’s French Gothic vocabulary. The aim was always clarity, not novelty.

Original stone foundation walls uncovered in the basement. Images by Shai Gil, courtesy of Larkin Architect Limited.
Building with Subtlety
Next door, the rectory posed a different kind of challenge. Unlike the basilica, where historical records were inconsistent and change was ongoing, the rectory had a clearer period to restore to. How do you add an addition to a historic building that complements it without imitating it?
The architects approached the challenge by quietly tucking away the new offices and meeting rooms behind the main elevation. Silver-grey zinc cladding evokes the lead-coated copper used throughout the church, and a regular rhythm of window bays echoes the patterns of the rectory without recreating them verbatim.
This subtlety was deliberate.
“We’re often trained as architects to create something distinct,” says architect Michael Nicholas-Schmidt. “Here, the goal was to point to what was already there.”
That deference earned the project a Guelph Urban Design Award, and praise from the public that saw the changes not as replacements, but as reinforcements of a place they already knew.

The silver-grey addition to the rectory with the basilica in the background. Image by Scott Norsworthy, courtesy of Larkin Architect Limited.
Everything In Its Place
The basilica’s restoration wasn’t theatrical, and it wasn’t meant to be. Yet, it is different. The space is brighter and the air more comfortable. The details are more legible and the inconsistencies are gone. The architecture feels calm, confident, whole—and that may be the highest praise for a project this complex and with such historical significance.
This wasn’t the work of one architect, or one generation. It was a conversation across time, one that will continue as new questions arise, new repairs are needed, and new hands take up the responsibility. But what is certain is that Our Lady—now a proud basilica—will continue to stand as a symbol of Guelph and a place for community for many decades to come.
This post is part of the OAA’s Queen’s Park Picks 2025 series, where Ontario’s Members of Provincial Parliament (MPPs) were encouraged to nominate a building in their riding for a chance to learn more about it. This year, MPPs were asked to consider various typologies related to “reshaping communities” when making their suggestion, tying into the 2025 OAA Conference theme. Check out the rest of the series to learn more about great buildings across the province.