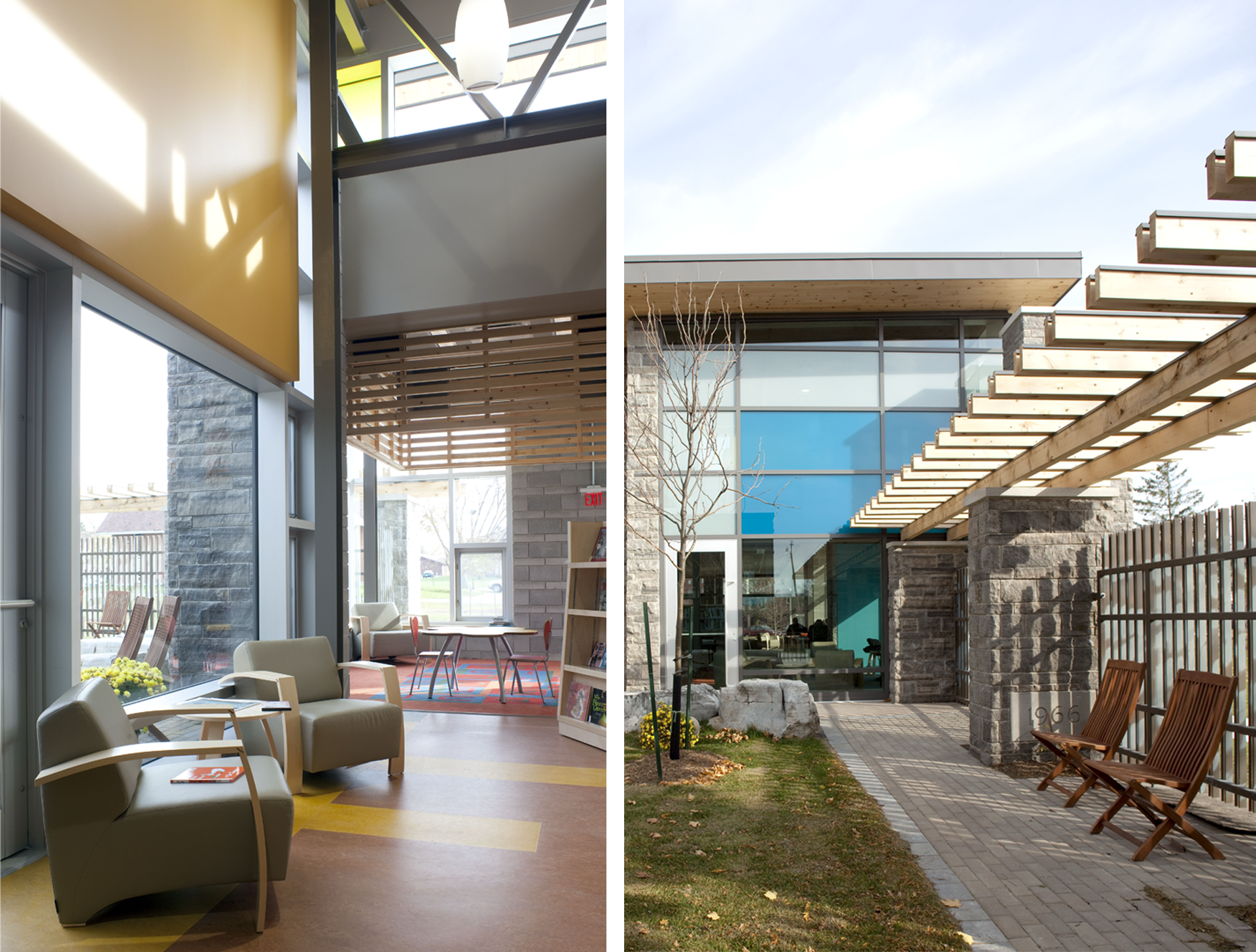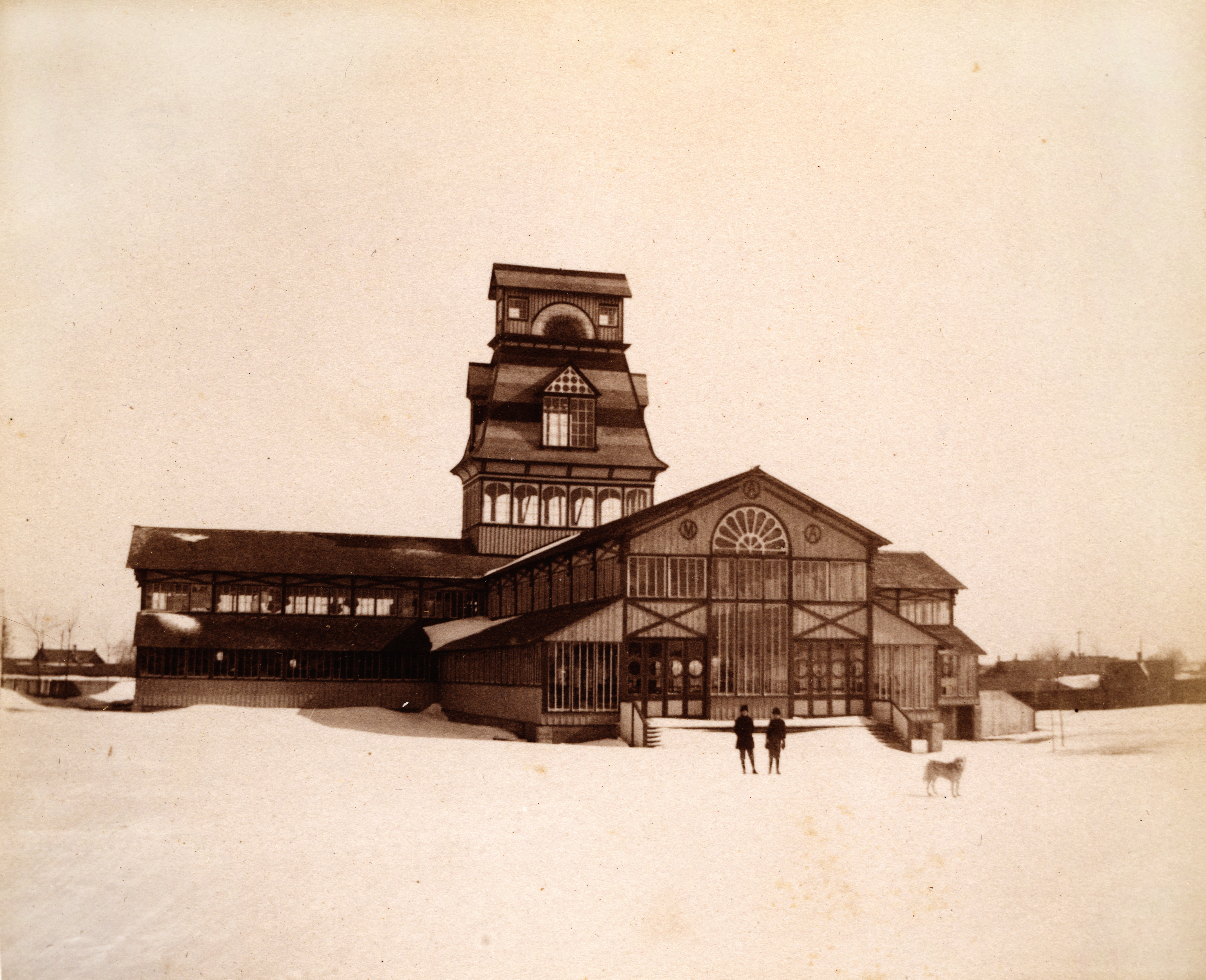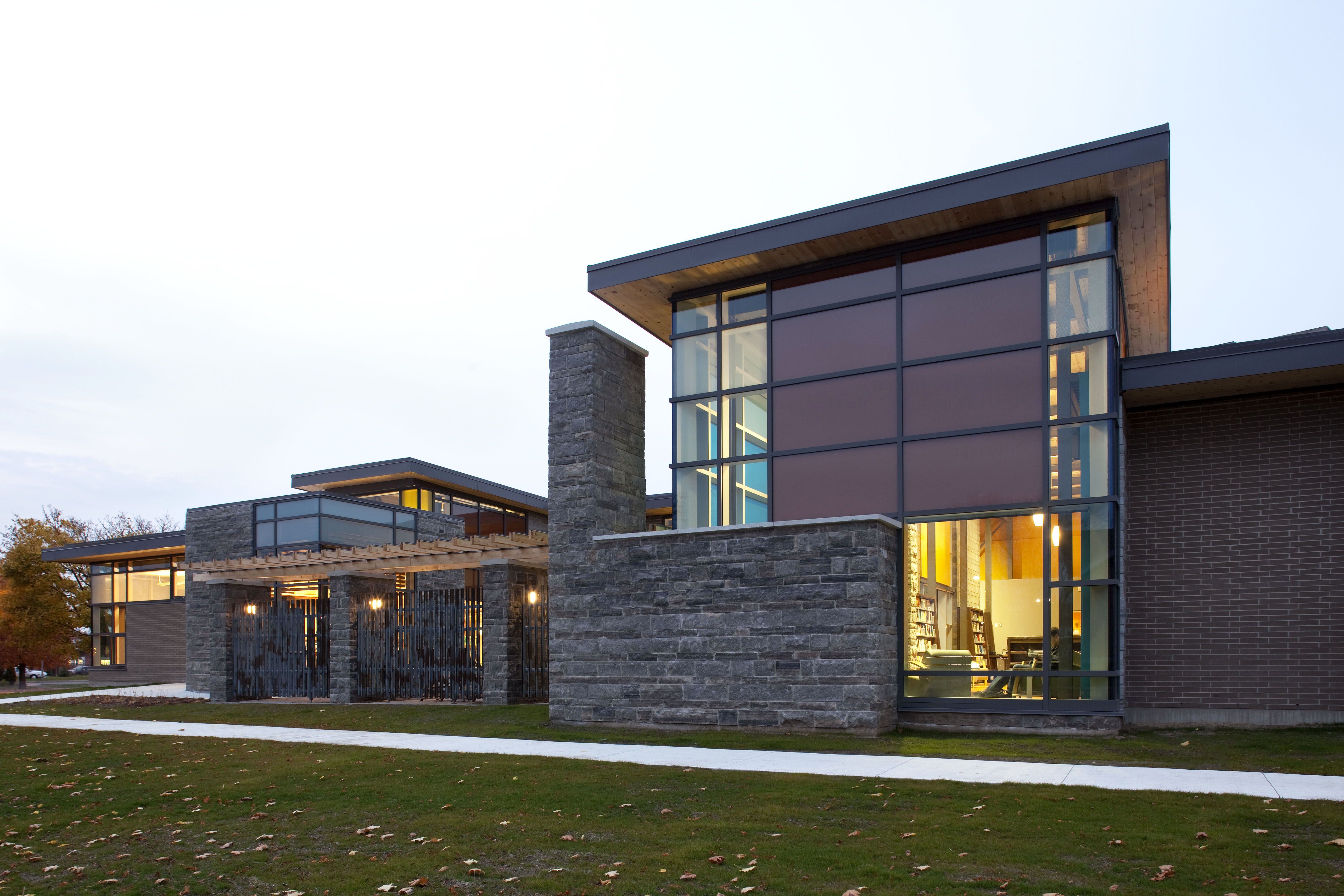Location: Kingston, Ontario
Completed: 2009
Architect: Shoalts and Zaback Architects Ltd.
Nominated by: Ted Hsu, MPP (Kingston and the Islands)
Located at a crossroads of co-ops, subdivisions, and apartment buildings in Kingston’s west end, the Calvin Park Library reimagines what a neighbourhood branch can be: not just a place for books, but also a public living room. With natural light, ample seating, and flexible spaces, it offers reason to linger, and a place where people from all walks of life feel welcome.
A Third Place
When Shoalts and Zaback Architects began work on the site, there was little to salvage from the 1960s library that stood there. Its tired brick exterior and school-like layout were no longer serving the neighbourhood’s evolving needs. But what people in the community wanted wasn’t flashy—they wanted something familiar, welcoming, and full of light.
Through a series of workshops and evening design sessions, residents shared their priorities: a sheltered space for outdoor programming, cozy reading nooks, generous space for children, and a fireplace at the centre of it all. These ideas became the foundation of the design, which placed a central gathering space—a literal living room—at the heart of the plan, as well as a sheltered yet sundrenched courtyard on the south side. These two spaces anchor a layout that is both intuitive and inviting, with perimeter rooms designed with movable furniture that allow for flexibility and a multitude of programs. And while the stacks remain central, the emphasis is on use, not storage. This is a library for people, not just for materials.

Left: a living-room-like interior, filled with natural light and warm materials. Right: view of the protected courtyard. Images by Ben Rahn/A-Frame, courtesy of Shoalts and Zaback Architects Ltd.
Light as Architecture
One request came as a surprise: several librarians had been captivated by stories of Kingston’s lost 19th-century Crystal Palace—an ornate iron-and-glass structure modelled after the original in London. Though long gone, it had once stood near the current library site, and left behind a certain imaginative pull. Could the new building carry a trace of that history? And how could light be emphasized in a building type that traditionally has avoided it?
The architects responded with a band of clerestory glazing along the building’s spine, bringing in daylight that animates the interior through shifting patterns and soft shadows. A strategic combination of vision and spandrel glass controls glare and overheating, while providing the appearance of large, glazed volumes from the exterior.

Historic image of Kingston's crystal palace, which was once located nearby. Image courtesy of Shoalts and Zaback Architects Ltd.
A Building That Feels Like Kingston
From its material palette to its public process, Calvin Park Library is a building grounded in Kingston. The exterior is clad in limestone from a quarry just 30 minutes away—a nod to the Limestone City’s most iconic buildings and a practical, low-maintenance choice. Inside, warm woods and soft furnishings create a sense of ease.
Accessibility was central to the design at a time when Kingston had yet to adopt its own standards. Tours with the city’s accessibility group held during the final stages of construction helped shape what would eventually become Kingston’s hallmark. That spirit of inclusion carried through the entire process, building broad support for the project from start to finish.

View of the library shows the choreography of glass, brick, and limestone. Image by Ben Rahn/A-Frame, courtesy of Shoalts and Zaback Architects Ltd.
Rooted in Neighbourhood
The Calvin Park Library is more than a building—it’s the connective tissue between communities, stitched into the fabric of a well-travelled pedestrian path. Its architecture reinforces that role at every scale: from the central hearth that orients the interior, to the perimeter rooms that invite activity, to the sheltered courtyard that softens the edge between inside and out.
Even the building’s construction was planned in such a way that the original branch could remain open throughout the build—a logistical challenge that led to the creative siting of the new branch closer to the main thoroughfare, Sir John A. Macdonald Boulevard. The former library footprint now hosts community gardens and green space, reinforcing the library’s role as a civic anchor.
Flexible, transparent, and thoughtfully sited, the building is designed not just to house a library, but to host a community. In that way, it achieves what all great civic architecture should: it reflects the people it serves and brings them together in community.
This post is part of the OAA’s Queen’s Park Picks 2025 series, where Ontario’s Members of Provincial Parliament (MPPs) were encouraged to nominate a building in their riding for a chance to learn more about it. This year, MPPs were asked to consider various typologies related to “reshaping communities” when making their suggestion, tying into the 2025 OAA Conference theme. Check out the rest of the series to learn more about great buildings across the province.
f