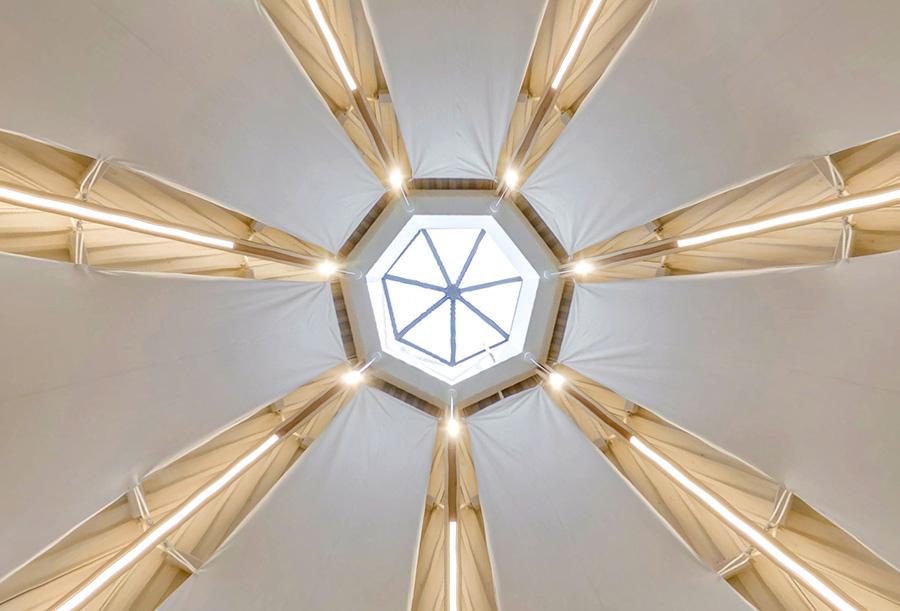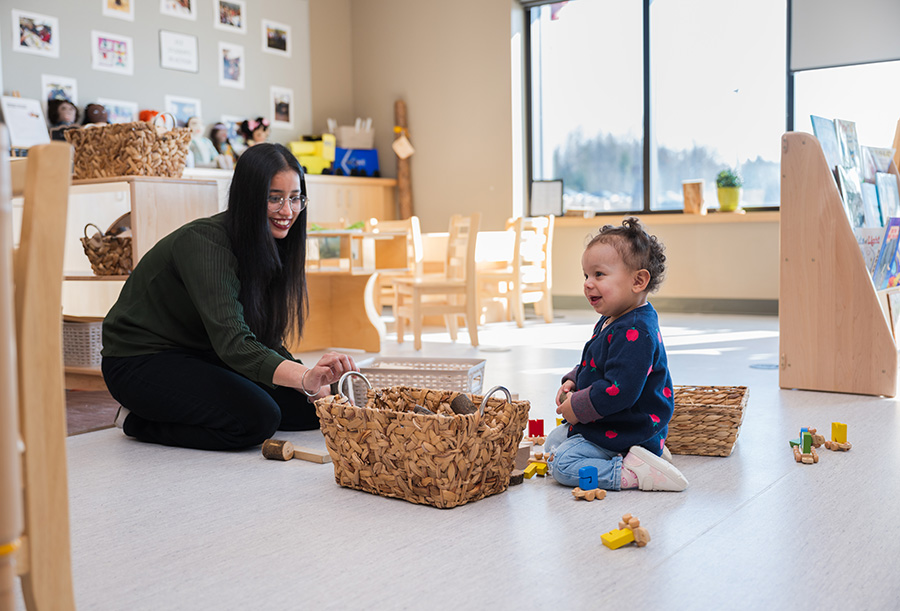Location: North Bay, Ontario
Completed: 2018
Architect: Critchley Hill Architecture Inc.
Nominated by: Hon. Vic Fedeli, MPP (Nipissing)
What does it mean to design a space that is more than a building? At Canadore College, the answer is The Village, a dynamic architectural collage that defies traditional campus design to create a vibrant hub for cultural revitalization, healthcare, and wellness training.
Opening the Campus
Canadore’s campus was intentionally placed at the edge of North Bay—a retreat from the city, self-contained and inward-looking. Long winters reinforced this separation, with buildings connected directly to one another to provide shelter. By the time The Village was proposed, the college had begun reaching the physical limits of its site. Positioned as the final extension to an arm of the main campus complex, the new building became an opportunity to rethink the college’s relationship with the city.
The college championed a bold idea: merge the needs of students, seniors, and the wider public in one place. The building’s program was designed to support a future long-term care facility—set to be built next door within the bounds of the campus—while also expanding the college’s healthcare training capacity. Locals could come for
affordable, professionally supervised healthcare, while students could benefit from learning in real-world conditions; and the campus itself would become a place where community life happened year-round.
The mix of services is unusually broad. The Village houses a respirology clinic, cardiology clinic, cognitive stimulation lab, and dental clinic. There are multipurpose classrooms and labs, as well as a childcare simulation lab where early childhood education students can train in a realistic environment. Together, these facilities create a “living lab,” where training, treatment, and community engagement happen side-by-side.
 Interior view of dental lab. Image courtesy of Critchley Hill Architecture Inc.
Interior view of dental lab. Image courtesy of Critchley Hill Architecture Inc.
Importantly, The Village also marks Canadore’s first substantial collaboration with Nipissing First Nation and the North Bay Indigenous Friendship Centre. From the outset, the college and the architects at Critchley Hill Architecture approached these partners with an open invitation; rather than arriving with fixed ideas, they listened and asked questions. This process, grounded in respect for sovereignty and a willingness to be open, led to a set of culturally significant spaces: a harvest kitchen designed for the preparation of large game, including moose; a circular ceremonial gathering room for smudging, spiritual practice, and discussion; and teaching areas for language and cultural history. These inclusions are active, programmed spaces that bring Indigenous values and knowledge into the everyday life of campus.
 Looking up at the ceiling of the Indigenous Education Centre. Image courtesy of Critchley Hill Architecture Inc.
Looking up at the ceiling of the Indigenous Education Centre. Image courtesy of Critchley Hill Architecture Inc.
A Civic Hub
Architecturally, The Village takes its cues from its diversity of uses. A light-filled central gathering space, called the Village Centre, serves as a flexible zone for workshops, cultural events, and informal encounters, easing the adjacency of very different programs. The main corridor is fully glazed, a deliberate counterpoint to the more opaque walls of earlier campus buildings, making the building physically and symbolically more open.
Seen from above, The Village is a final extension of the main campus complex, reaching out towards the forest. On the ground, it feels like an entirely new kind of campus building: one that belongs as much to the community as to the students and faculty. Patients arrive for appointments; elders arrive to teach; toddlers are shuffled into the Early Childhood Education lab; and students move between classrooms and clinics. The building’s open circulation and shared Village Centre encourage worlds to overlap, turning casual encounters into moments of exchange.
If the architecture of The Village is intentionally quiet, its program is anything but. By collaging diverse forms of care—mainstream and Indigenous, medical and cultural, student-focused and community-serving—it creates a place that mirrors the complexity of the community itself. The Village models how architecture can help an institution turn outward, weaving together communities to teach, learn, heal, and gather.
 Students are trained in-situ with children in the Early Childhood Education Lab. Image courtesy of Critchley Hill Architecture Inc.
This post is part of the OAA’s Queen’s Park Picks 2025 series, where Ontario’s Members of Provincial Parliament (MPPs) were encouraged to nominate a building in their riding for a chance to learn more about it. This year, MPPs were asked to consider various typologies related to “reshaping communities” when making their suggestion, tying into the 2025 OAA Conference theme. Check out the rest of the series to learn more about great buildings across the province.
Students are trained in-situ with children in the Early Childhood Education Lab. Image courtesy of Critchley Hill Architecture Inc.
This post is part of the OAA’s Queen’s Park Picks 2025 series, where Ontario’s Members of Provincial Parliament (MPPs) were encouraged to nominate a building in their riding for a chance to learn more about it. This year, MPPs were asked to consider various typologies related to “reshaping communities” when making their suggestion, tying into the 2025 OAA Conference theme. Check out the rest of the series to learn more about great buildings across the province.