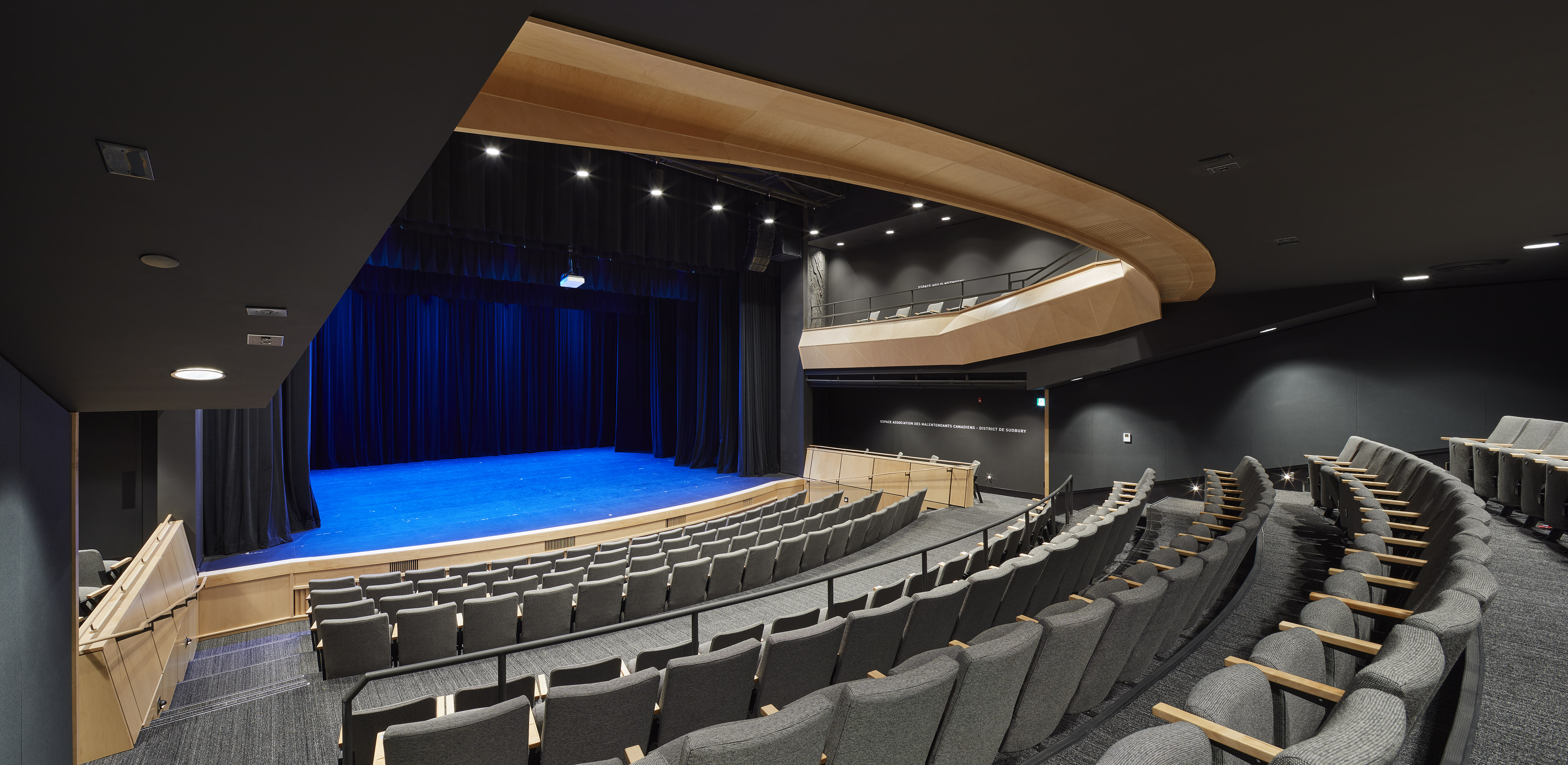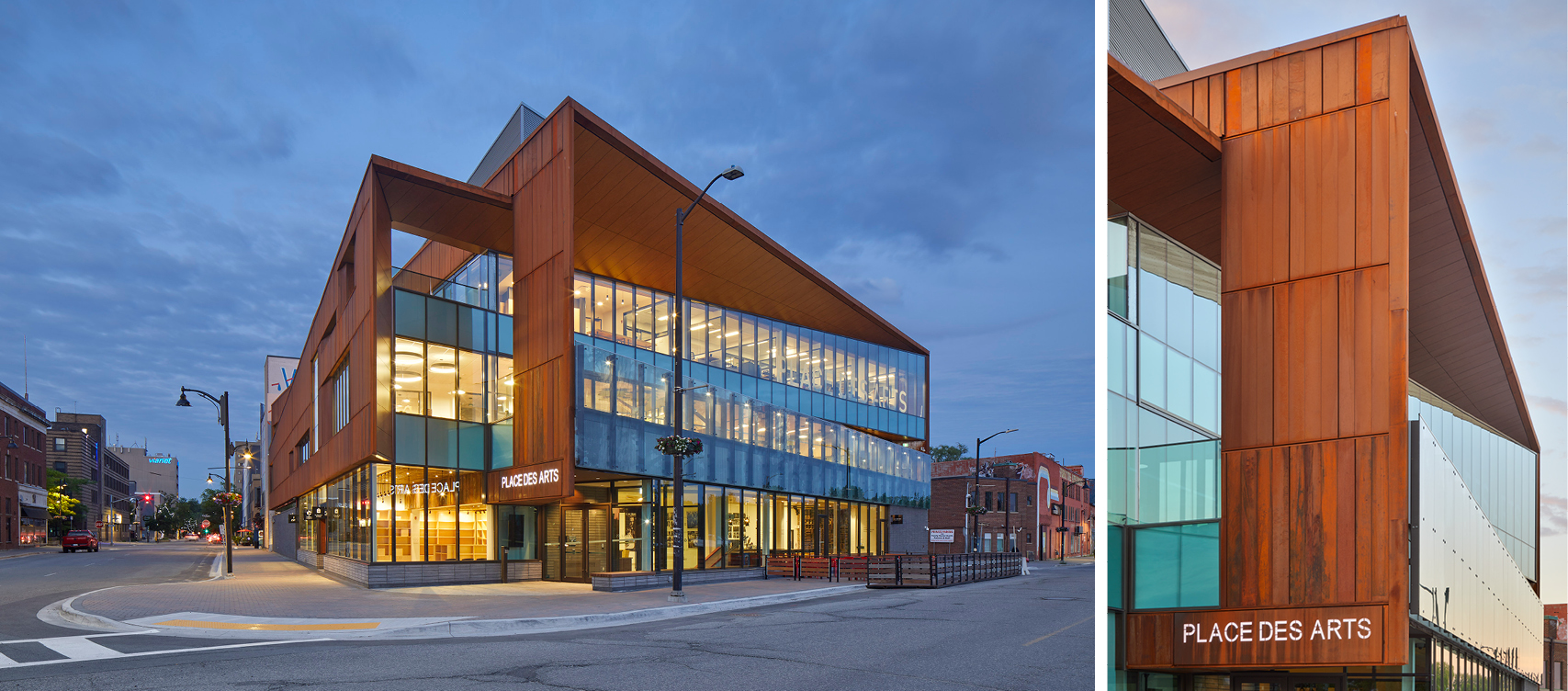Location: Sudbury, Ontario
Date of Completion: 2022
Architect: Moriyama Teshima Architects and Bélanger Salach Architecture (previously known as Yallowega Bélanger Salach Architecture) in joint venture.
Nominated by: Jamie West, MPP (Sudbury)
Bringing together seven Franco-Ontarian arts organizations, Sudbury’s Place des Arts is a bold new facility that carefully blends respect and reverence for the city’s past with unabashed optimism for the region’s future.
A maison de la francophonie et la culture franco-ontarienne
In 2008, the Summit of La Francophonie of Greater Sudbury identified the need for a unifying cultural hub, a place that would allow for the sharing of resources between cultural groups and provide a central space for Franco-Ontarian culture in the city. The seven contributing organizations—the Théâtre du Nouvel-Ontario, the La Nuit sur l'étang music festival, the Prise de parole publishing house, the Carrefour francophone de Sudbury, the Centre franco-ontarien de folklore, La Galerie du Nouvel-Ontario, and the Salon du livre du Grand-Sudbury—each brought forth their own unique standpoint and activities, providing a complex but rich program on which to shape the new facility.
 300-seat proscenium-style theatre. Photo: Tom Arban courtesy of Yallowega Belanger Salach Architecture.
300-seat proscenium-style theatre. Photo: Tom Arban courtesy of Yallowega Belanger Salach Architecture.
Sudbury’s Place des Arts is the first multidisciplinary centre of its kind in Northern Ontario and an important addition to the city’s downtown. Within it, there is a variety of spaces that support the work of its seven founding organizations, including a multipurpose rehearsal and performance black box, a 300-seat proscenium-style theatre, a contemporary art gallery, library and publishing house, boutique, bistro, daycare, and offices. With a tight footprint, many of the spaces were designed for double duty—flexible enough to accommodate changes in program and new performances. The result is a new cultural hub that is greater than the sum of its parts.
 Left: the west facade at night. Right: Steel facade panels showing different levels of oxidation. Photos: Tom Arban courtesy of Yallowega Belanger Salach Architecture.
Left: the west facade at night. Right: Steel facade panels showing different levels of oxidation. Photos: Tom Arban courtesy of Yallowega Belanger Salach Architecture.
A Bold, Local Statement
Place des Arts was designed to stand out—the cultural organizations behind it wanted it to be an unmissable landmark for the northern city and contribute to the re-energizing of Sudbury’s downtown. Equally, there was a profound desire for its architecture to be grounded in local stories, providing the venue with a strong sense of place. Uniting both ideas has resulted in a building rooted in history without being stuck in the past.
The material palette of Place des Arts is a perfect example of this balance, referencing Sudbury's geological wealth and extensive mining history without resorting to nostalgic cliches.
The rough masonry at the base echoes the broken rock faces and textured mine shafts of the region.The oxidized stone outcroppings that signalled to early frontiersmen the presence of ore deposits in the region are brought to the building through the colourful patina of the pre-weathered steel cladding that covers much of the exterior. The panels have been purposely selected to be at different stages of the natural weathering process so the patina is always in constant change, neither old nor new. Glass, aluminium, and steel are all products derived from mining and modern industry that have shaped Sudbury for the last century.
 The bistro with its bread pan art installation in the distance. Photo: Tom Arban courtesy of Yallowega Belanger Salach Architecture.
The bistro with its bread pan art installation in the distance. Photo: Tom Arban courtesy of Yallowega Belanger Salach Architecture.
Inside, pieces of Franco-Ontarian regional history can be found throughout. In the bistro, bread pans salvaged from Sudbury’s historic Canada Bread factory—the former house of the Théâtre du Nouvel-Ontario—have been rearranged into an eye-catching art installation. A textural feature wall brings together bricks from sites across the region, including the hotel that once stood on the site, École primaire Ste-Thérèse in Hearst, and the Sturgeon Falls childhood home of Jean Éthier Blais. In the bookshop, the ceiling is covered in tin panels from École Saint-Louis-de-Gonzague—a francophone school built in 1915 during Ontario’s ban against French-language education. These pieces create a sense of place that only age can bring, grounding the new facility within the local history of Sudbury’s francophone community.
 Left: bookshop showing repurposed tin panels. Right: exhibition space. Photos: Tom Arban courtesy of Yallowega Belanger Salach Architecture
Left: bookshop showing repurposed tin panels. Right: exhibition space. Photos: Tom Arban courtesy of Yallowega Belanger Salach Architecture
This post forms part of our World Architecture Day Queen’s Park Picks 2022 series in which the OAA asked Ontario’s Members of Provincial Parliament (MPPs) to nominate a prominent building, past or present, in their riding for a chance to learn more about it. Check out the rest of the series to learn more about great buildings across the province!
Additional Resources
Interested in learning more about Place des Arts? Check out these additional resources:
Maciel, Sean. “In Sudbury, a Civic Beacon for Northern Ontario”, Azure Magazine. Sep 7, 2022
Place des Arts Official Website