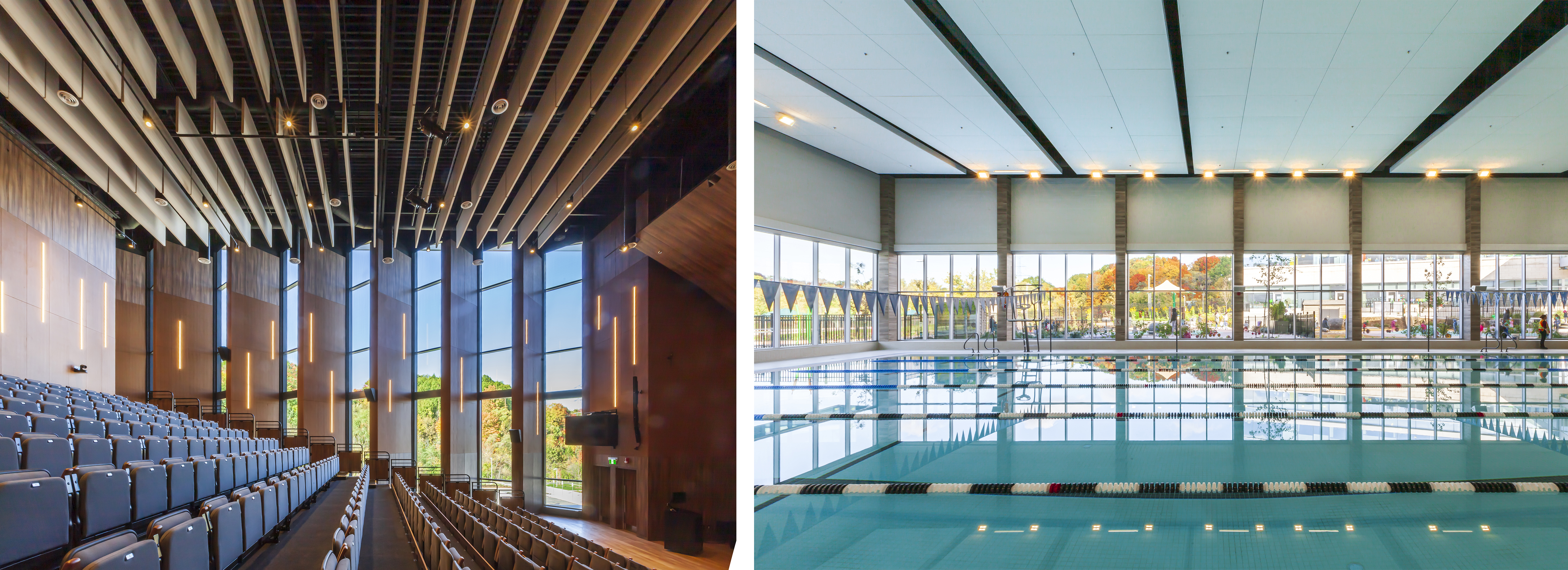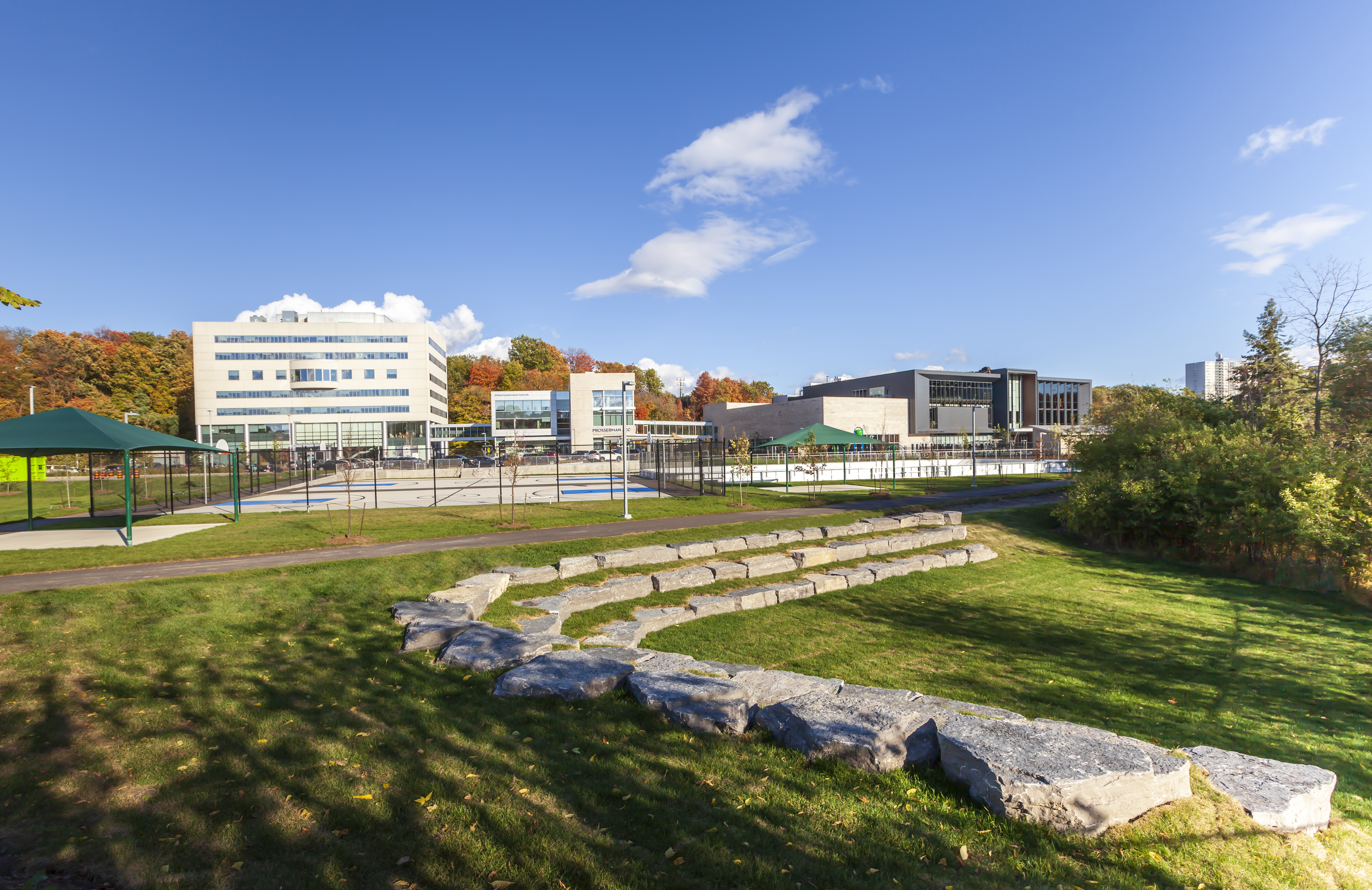Location: Toronto, Ontario
Date of Completion: 2020
Architect: IBI Group (now Arcadis Architects (Canada) Inc.)
Nominated by: Hon. Michael Kerzner, MPP (York Centre)
Reinvigorating a site that has long been at the centre of Toronto’s Jewish life, the Prosserman Jewish Community Centre and expansive Sherman Campus create spaces for fun, culture, and enjoyment within a spectacular natural setting.
A Community Campus
First developed in 1958 as the Bathurst Jewish Community Centre, what today is known as the Sherman Campus has for the last 65 years been an important space for community, culture, and social life in the city.
While originally only consisting of a Young Men’s and Young Women’s Hebrew Association (which included both recreational facilities and administrative offices), the site developed over the years into an important cultural hub hosting such spaces as the Koffler Centre of the Arts, the Leah Posluns Theatre, and the Holocaust Education and Memorial Centre. It also became the home of numerous important organizations, including the Toronto Jewish Congress and the Ontario Jewish Archives, cementing its place as the heart of Toronto’s Jewish community and an important recreational and cultural asset for all Torontonians.
In 2009, in response to changing demographics and growing needs within the community, the United Jewish Appeal Federation decided to push forward with an ambitious redevelopment plan for this historic community campus, including the renovation of a number of existing buildings and the construction of a new state-of-the-art community centre: the Prosserman Jewish Community Centre (PJCC).
Built during the second phase of this redevelopment, the PJCC replaced the former community centre on the site and greatly expanded its offerings. Housed within the three-storey facility is a multi-purpose theatre with 320 retractable seats; three salt-water swimming pools (one of which is outdoors alongside a splash pad), and an atrium with a kosher café and sitting area. The Centre also has brand-new cardio and weight training facilities, steam and sauna rooms, outdoor sports courts, park and walking trails, and gymnasium with a full basketball court and second-floor running track. Its diversity of facilities, connection to neighbouring buildings, and extensive outdoor spaces have created a unique campus for recreation and culture that will ensure the site’s continued relevance for years to come.

Left: Interior of the Leah Posluns Theatre. Right: Indoor swimming pool. Images courtesy of Arcadis Architects (Canada) Inc.
A Site with Historic and Natural Significance
The Sherman Campus sits on a site of great significance, both for its cultural value as an important place for Toronto’s Jewish community and its natural value as part of the city’s extensive ravine system.
Bathurst Street has long played an important role as the historic centre of Jewish life in the city. Since the 20th century, many of Toronto’s Jewish residents have lived, worked, and worshipped along this important arterial—first in areas such as Kensington Market and its surrounding neighbourhoods, and then steadily heading northward with the increased suburbanization that followed World War II. Even to this day, Bathurst continues to be an important place for Jewish Life. According to the 2001 census, 66.6% of Toronto Metropolitan Area’s Jewish residents reside along the Bathurst Corridor, in the area between Dufferin and Yonge Streets. This concentration of residents led to the development of restaurants, grocery stores, temples, and community centres—like the Bathurst Jewish Community Centre—that made evident the Jewish character of this area of the city.
Equally as important, the Sherman Campus is also part of Toronto’s rich natural heritage, located within the protected ravine lands around the west branch of the Don River. Because of this, the design team had to work closely with the Toronto Region Conservation Authority and city staff to ensure the redevelopment would be compatible with the surrounding habitat. Bioengineered water courses, hiking trails, vegetated edge management techniques, and soil stabilization initiatives were integral to the landscape strategy. Interior spaces have also all been purposely designed to make the most of the beautiful natural views that the site affords them.
 Exterior seating area with centre in background. Image courtesy of Arcadis Architects (Canada) Inc.
Exterior seating area with centre in background. Image courtesy of Arcadis Architects (Canada) Inc.
This post forms part of our World Architecture Day Queen’s Park Picks 2023 series in which the OAA asked Ontario’s Members of Provincial Parliament (MPPs) to nominate a prominent building, past or present, in their riding for a chance to learn more about it. Check out the rest of the series to learn more about great buildings across the province!