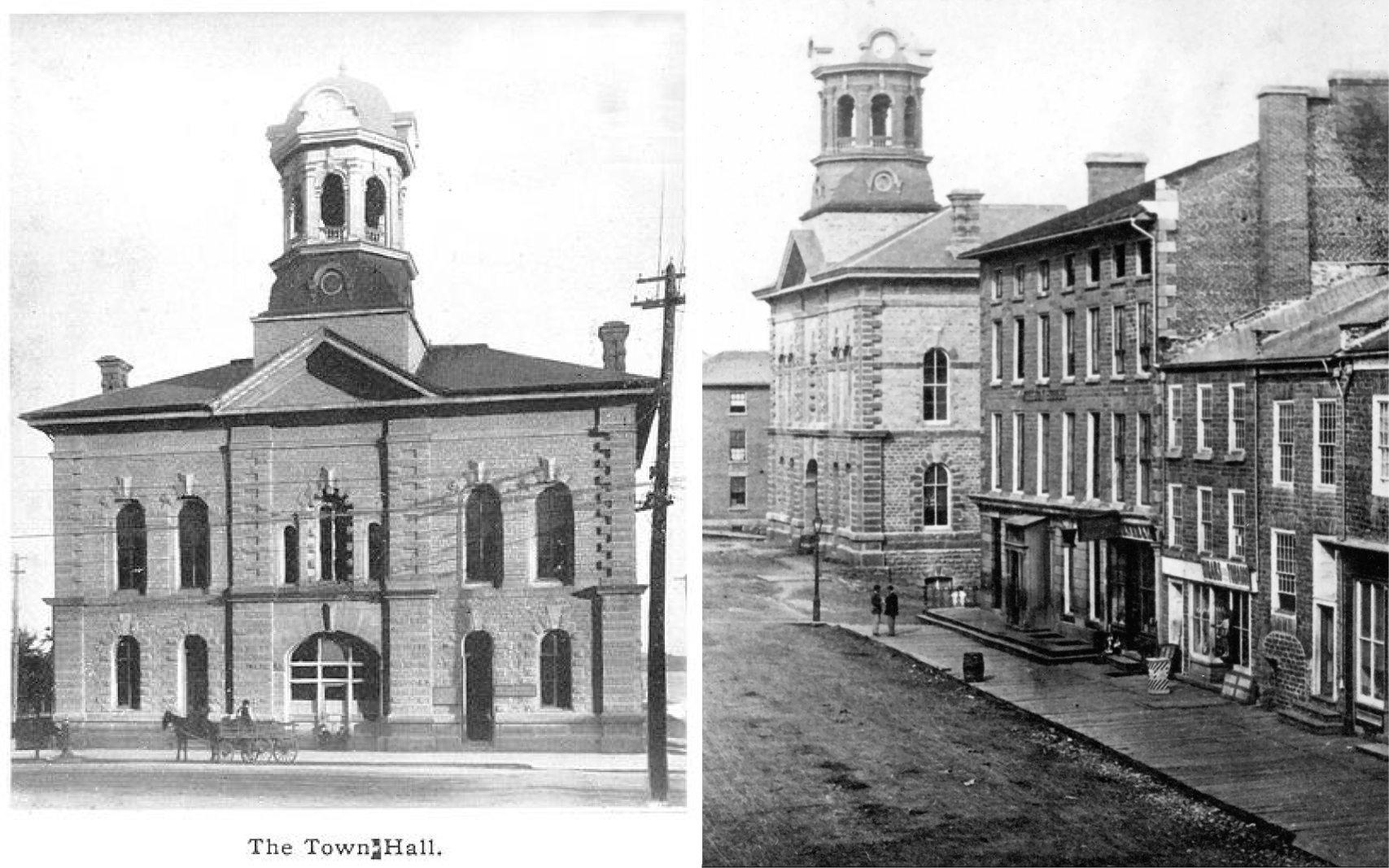Location: Brockville, Ontario
Date of Completion: 1864
Architect: Henry H. Horsey
Dates of Renovation/Addition:1880, 1904
Architects of Renovation/Addition: O. E. Liston
Nominated by: Steve Clark, MPP (Leeds—Grenville—Thousand Islands and Rideau Lakes)
Standing proud as a symbol of self-governance, community, and economic success, Brockville’s Victoria Hall has been serving its residents for more than 100 years, adapting to the changing needs of its citizens and preserving an important connection with their past.
Of the People, By the People
The Town of Brockville has a long history of independence and self-determination. In the 1830s, it was one of the few villages in the province that sent its own parliamentary representative to Upper Canada’s legislature; in 1832, it became the first Ontario community to be granted self-governance with the passing of the Brockville Bill that allowed it to elect village councillors, pass local ordinances, and raise money for local improvements by taxing its residents.
Fittingingly, the Victoria Hall we see today was the product of this self-government, made possible in large part by the votes of local electors.
The site where the hall now stands has been in use as a market since at least 1832. Most of this market was outdoors, with a small square-shaped frame building built in the middle of the site to house indoor butcher stalls. By the 1850s, a larger indoor market was required to accommodate growing demand and Brockville’s electors were asked to approve a new East Ward market House in May of 1859—a vote that was overwhelmingly approved.
Over the next three years, just as many proposals were presented to the local council. Each one was hotly contested, as debates emerged of what should be contained in this new building and what its appearance could be. One of the rejected proposals was done by none other than the renowned firm of Jones & Fuller, which had just recently won the commission for Canada’s first Parliament Building in Ottawa. The winning design, by Kingston architect Henry Horsey, would finally be approved in 1862 and an additional vote by Brockville electors was held to accommodate an increase in budget. This vote was also passed, and construction of Victoria Hall was finally able to take shape.
 Left: Victoria Hall, 1880 from “A souvenir of Brockville” Courtesy of Toronto Public Library. Right: Victoria hall situated amongst its neighbours on King Street. Photo featured by Old Brockville Photographs.
Left: Victoria Hall, 1880 from “A souvenir of Brockville” Courtesy of Toronto Public Library. Right: Victoria hall situated amongst its neighbours on King Street. Photo featured by Old Brockville Photographs.
A Proud Civic Building
Victoria Hall opened on Queen Victoria’s 45th birthday to much acclaim. Like many great civic buildings of its time— such as Cobourg’s very own Victoria Hall—it was a multi-use facility hosting a variety of civic and commercial spaces.
Originally conceived as an indoor market, Victoria Hall also housed a concert hall and office spaces, which were first rented to the Post Office. In the 1880s, the main block was converted to town offices under the supervision of Brockville architect Owen Eugene Liston. Liston would become one of the founding members of the Ontario Association Architects in 1890. In 1904, two floors were added to the one-storey market structure in the rear.
The hall’s architecture is reflective of the taste of the times and meant to show off the success of the town. Its facade includes features of Italianate and Neo-Palladian architecture, an architectural style named after Italian Renaissance architect Andrea Palladio and which was adapted by English architects in the 17th century. Victoria Hall’s top centre window roughly follows the characteristics of a Palladian window, featuring a large central window with a round arch on top and flanked on either side by small rectangular windows. At the very top, an elaborate clock and bell tower is placed centrally above the entrance, making Victoria Hall stand out from all surrounding low structures and proudly announcing its presence to all citizens.
This post forms part of our World Architecture Day Queen’s Park Picks 2022 series in which the OAA asked Ontario’s Members of Provincial Parliament (MPPs) to nominate a prominent building, past or present, in their riding for a chance to learn more about it. Check out the rest of the series to learn more about great buildings across the province!
Additional Resources
Interested in learning more about Brockville’s Victoria Hall? Check out these additional resources:
- Designation Recommendation and Description for Victoria Hall, 1978
- Victoria Hall and East Ward Market House, Brockville History Album
- Victoria Hall, CIty of Brockville